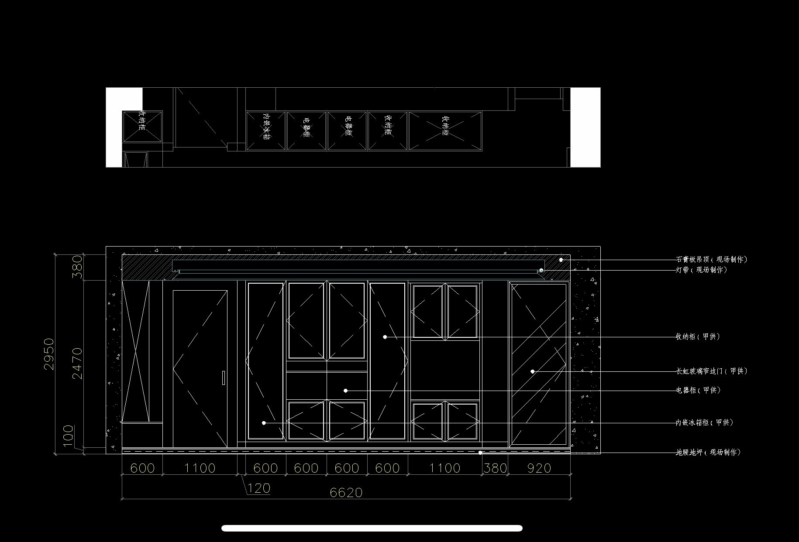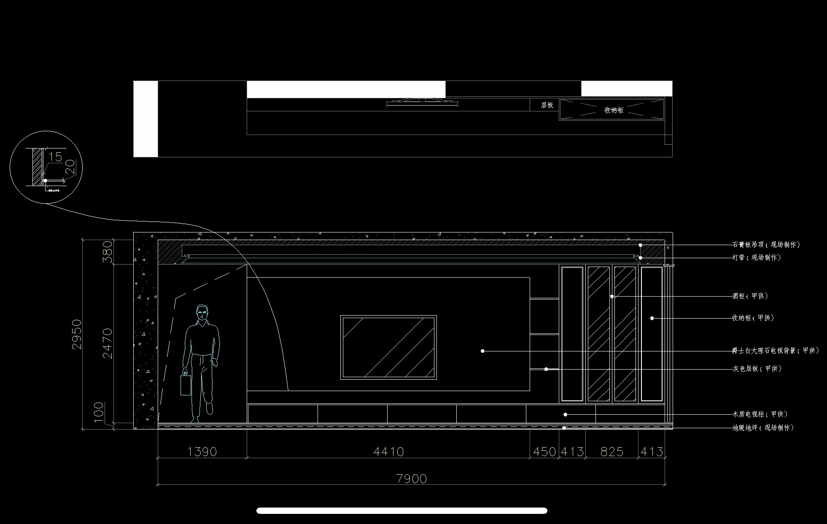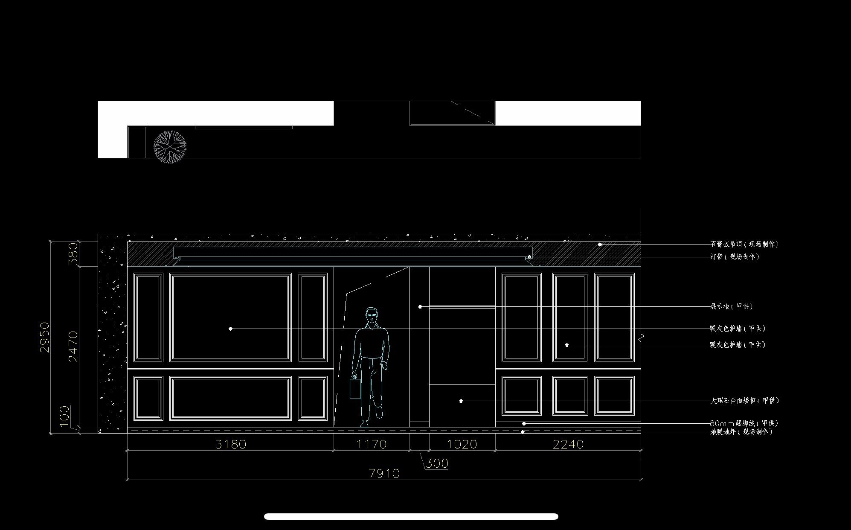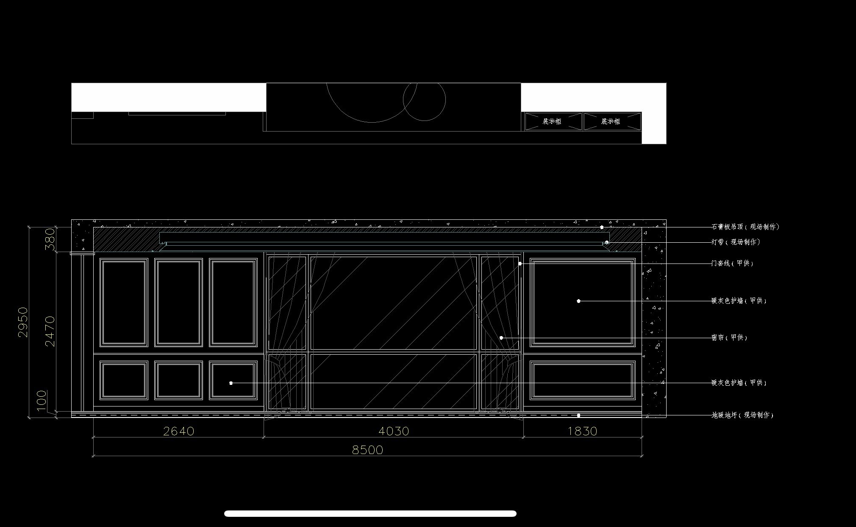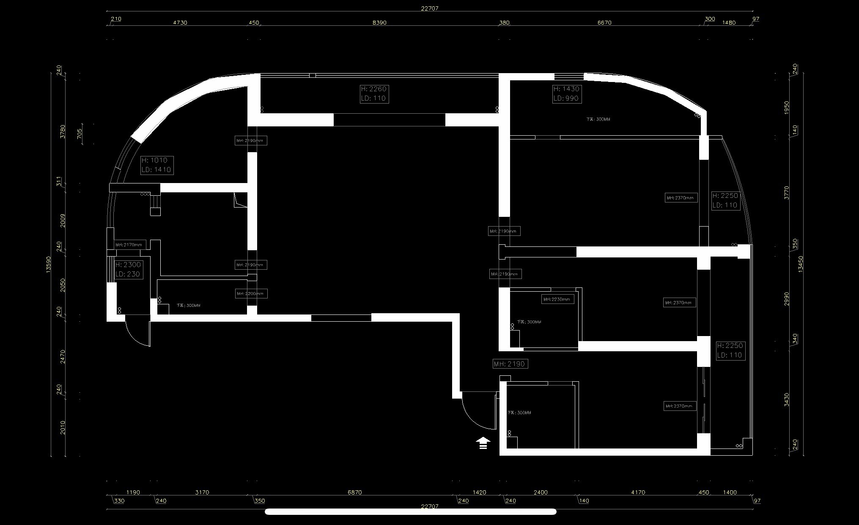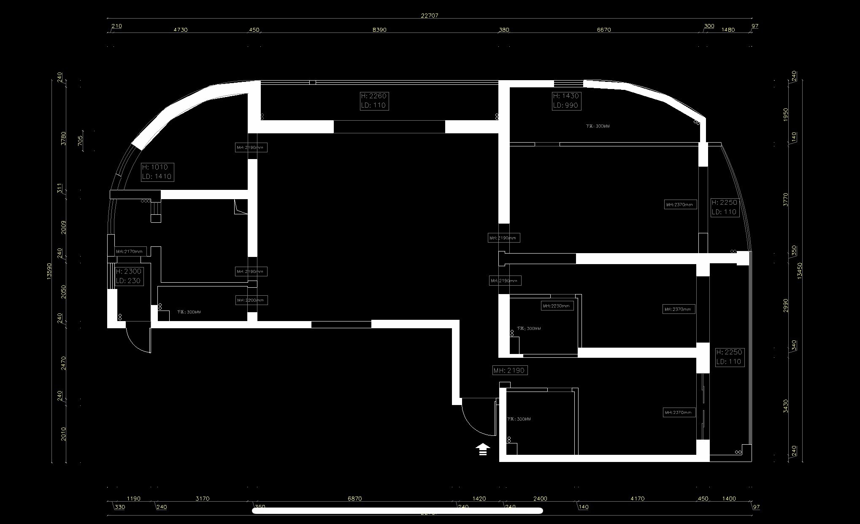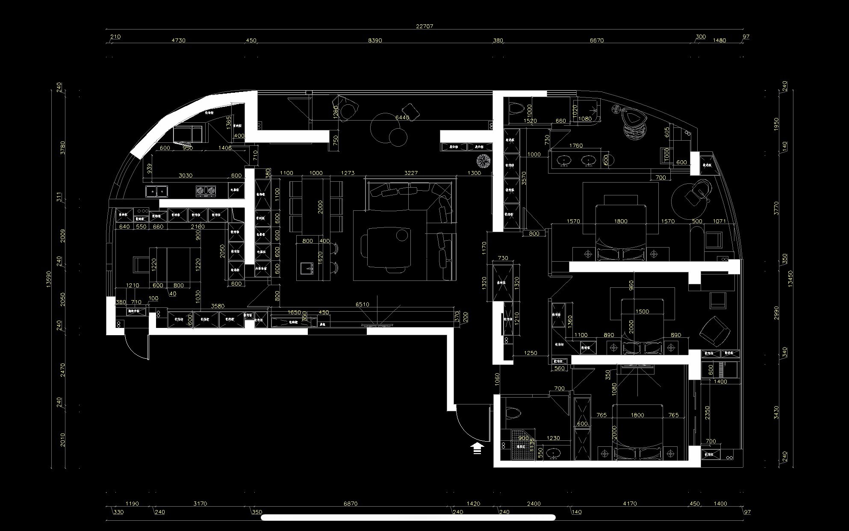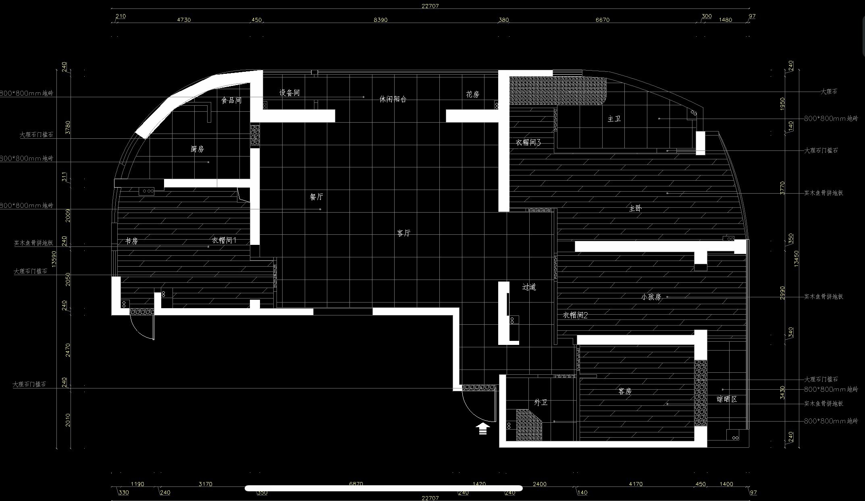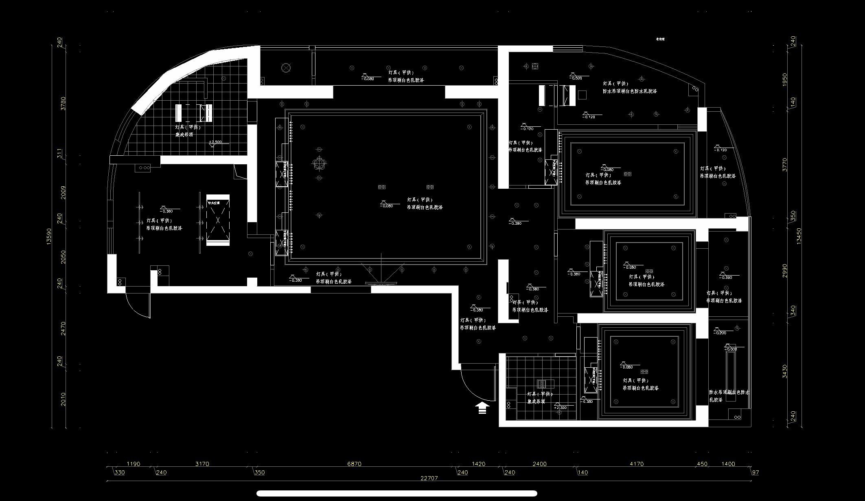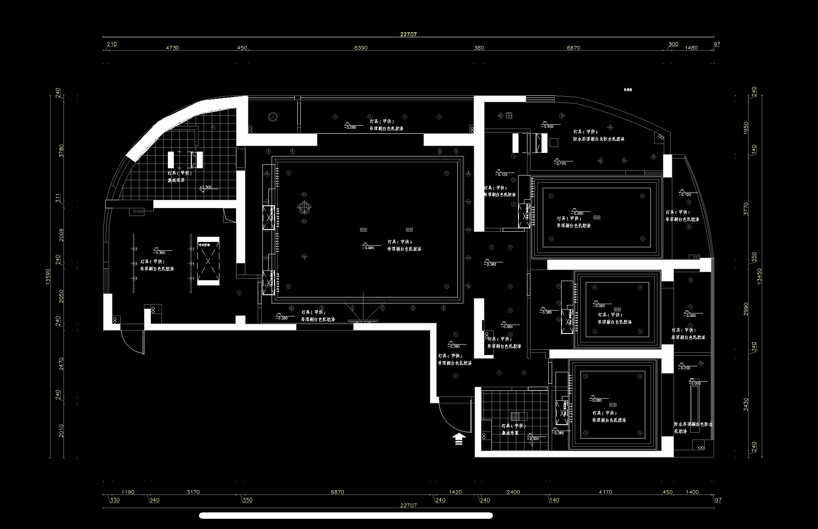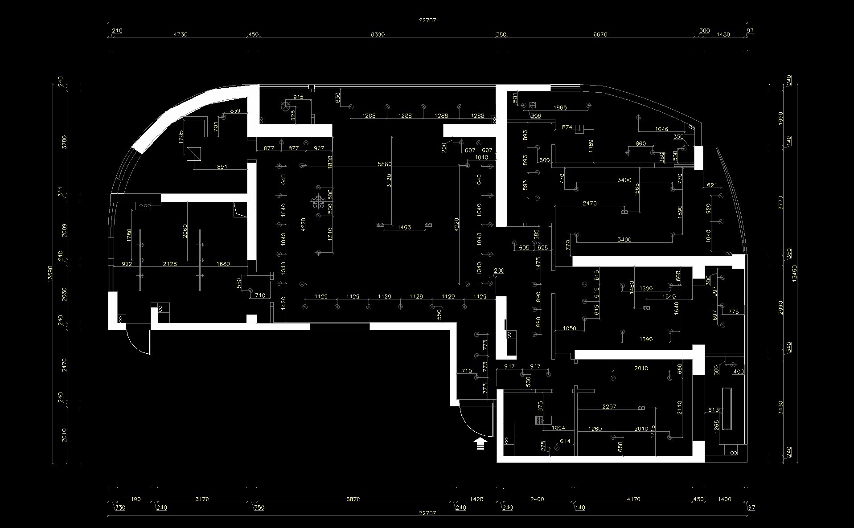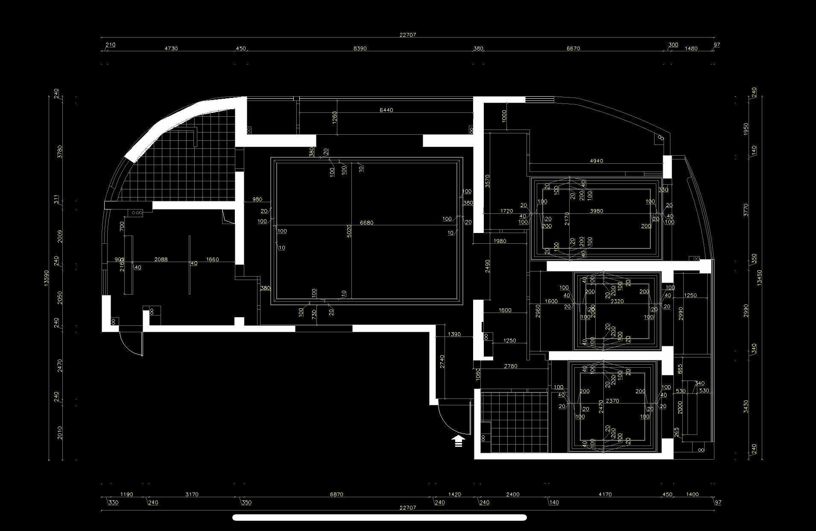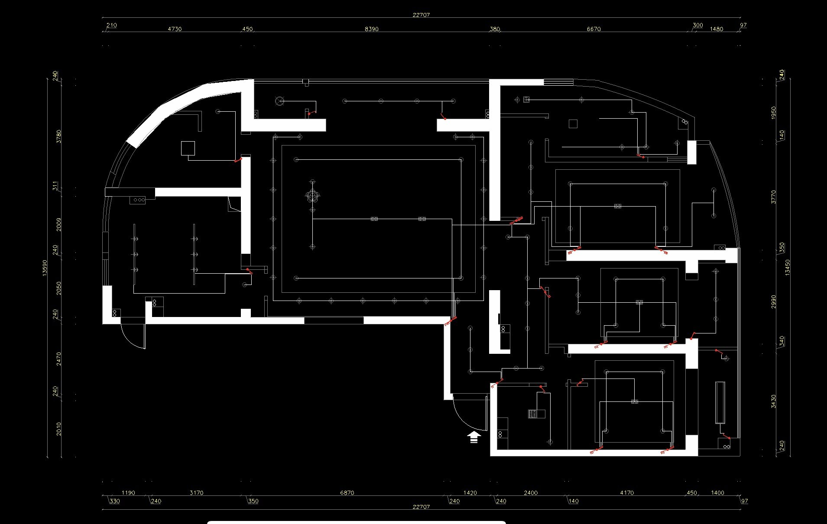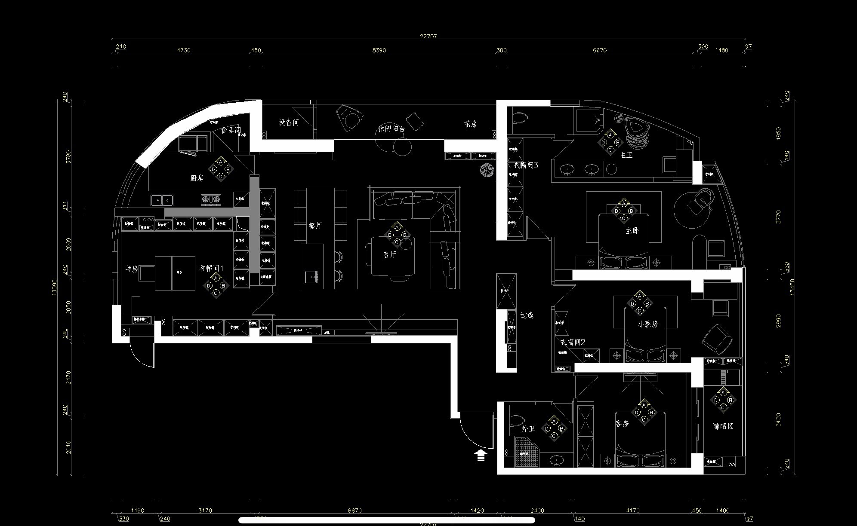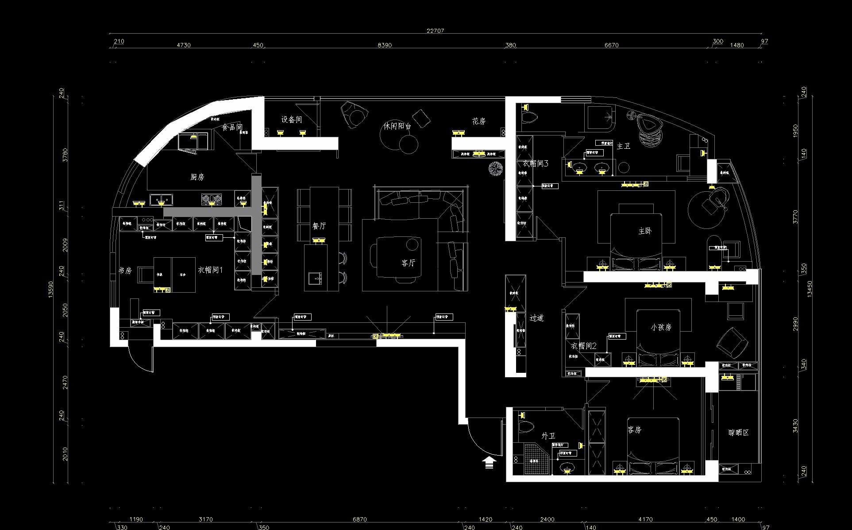INTERIOR DESIGN
Introduction
A modern affordable luxury style single floor penthouse, designed for typical nuclear family(father, mother and a single child), located in the heart of Shanghai, China. It has a comfortable living place and dining room with a stone-built bar, marble entertainment wall and floors.
Tool
-Auto Cad -3Ds Max -Lightroom
Master bedroom and Bathroom
Warm light with hardwood floor and wool carpet spruce up the bedroom. Marble is the main texture in the open spaced bathroom.
Living Room
The living accommodation features a large open plan L-shaped area incorporating entry, kitchen, dining and living areas.
Kids Bedroom
Lots of square Storage Organizers add child room further functionality and versatility with a great look. Featuring 18 compartments that are perfectly sized for displaying books, toys, photography, artwork, storage bins.
Walk-in Closet
From seasonal collections to year-round apparel, the well-designed closet organizer provides exceptional strength and versatility.






